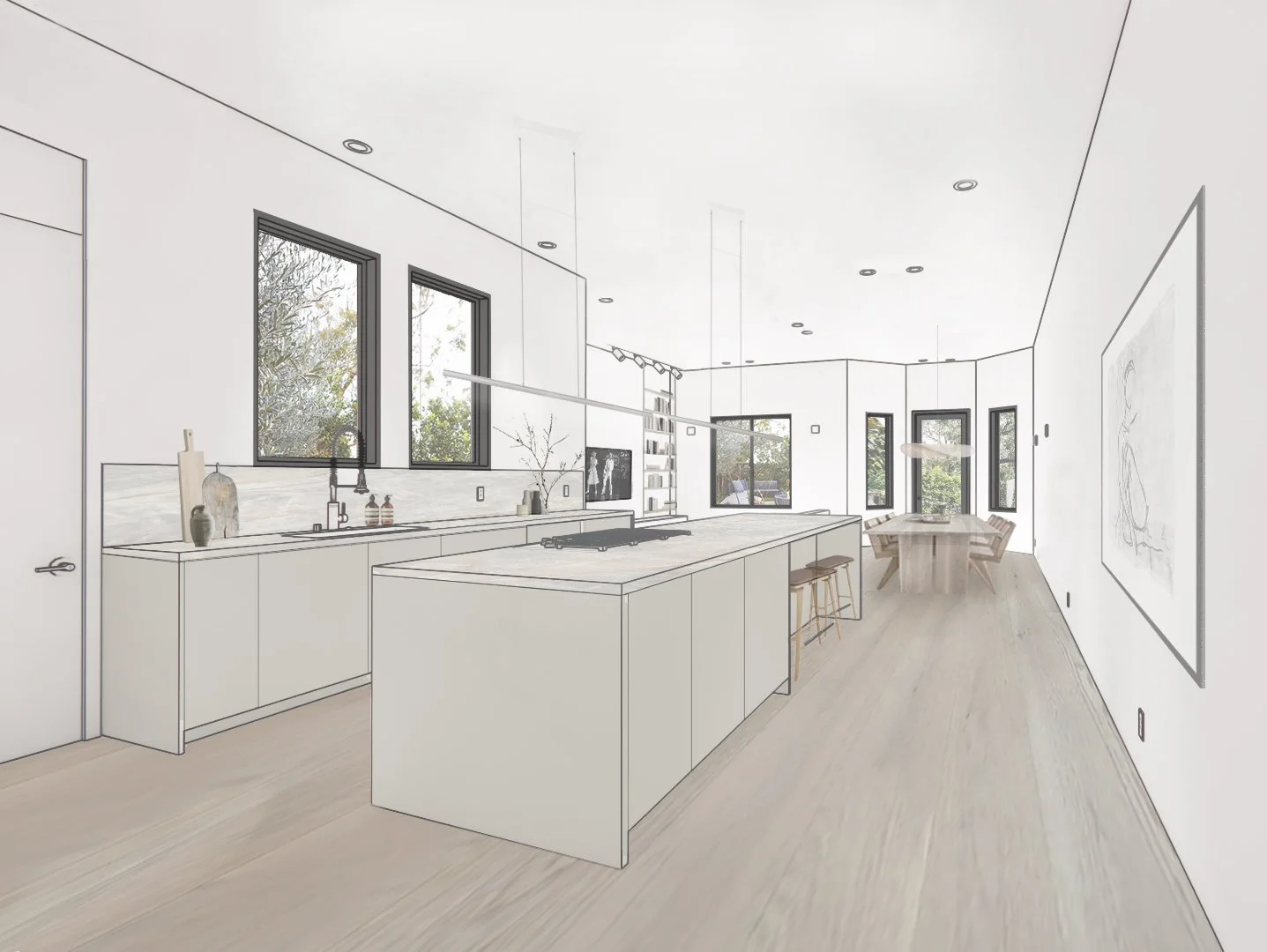Duboce HOUSE
Residential, Single Family | Under Construction | 3,644 SqFt | San Francisco, CA
Originally a Victorian building from the late 1800's that went through renovations in Spanish Colonial Revival style in 1940, this project introduces a new exterior and interior design that combines the old with the new.
Layers of the historic home were carefully removed to expose some of its earlier characteristics such as 11' tall ceilings and open staircase while keeping the existing facade and enhancing it with texture and color.
By creating an entirely new layout within the existing envelope, a new and natural connection to the yard is introduced, allowing the young family to use the garden more frequently.
Using minimal structural updates, light filled the once dark and narrow rooms and walkways transforming them into open and inviting spaces that can be used for entertainment and hosting family and friends.
Covering 3,600 square feet, the new layout provides additional rooms and bathrooms having a total of eight bedrooms, four and a half bathrooms, two full kitchens, two living spaces and a family room. The redesign includes office spaces seamlessly integrated into the layout, fostering fluid transitions between work, leisure, entertainment, and private bedrooms.
