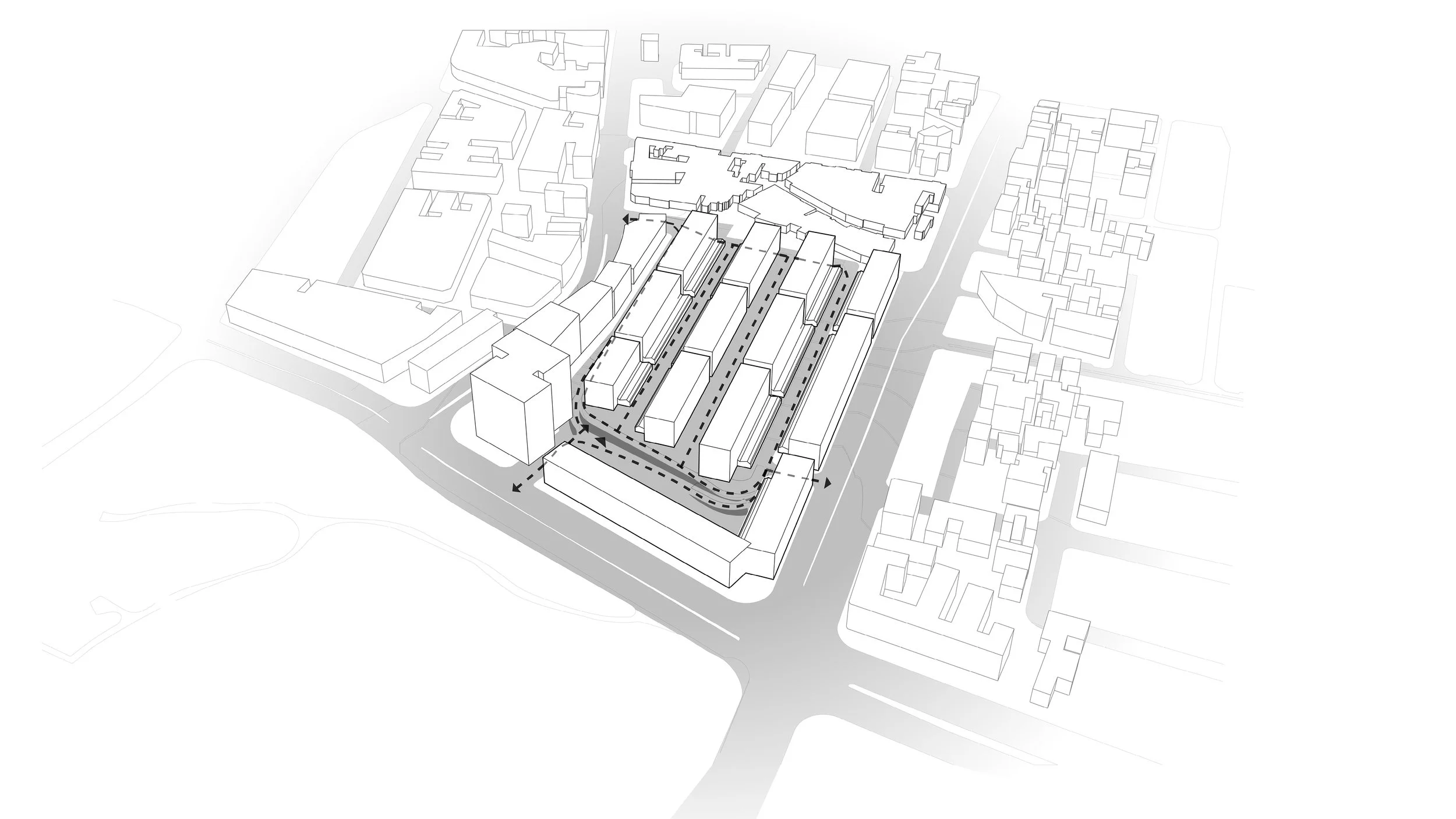manufactory
Thesis project, Re-Use & Mixed-Use Urban Development | 2015 | 750,500 SqFt
Located in south of Tel Aviv, Manufactory project suggests the redevelopment of an existing site built in 1960’s, Kiryat HaMelacha. Originally a place for small scale manufacturers, today it is a deserted space where the original residents are leaving whether it is because of financial hardship or their fading professions, and the entire block becomes a gritty area at night.
The project conserves space for light industry integrated with modern tech in the urban context to realize the importance of creating diverse employment in the city, while providing a solution for a range of diminishing employment opportunities as well as new professions and crafts, with an emphasis on local manufacturing.
The new design preserves original elements of the existing buildings of Kiryat HaMelacha such as the original building's grid and street and volume proportions and enhances them by adding more density and new uses. Instead of add-on solutions, the new design incorporates new infrastructure to support the new range of uses from work & craft, cultural gatherings, residential and educational spaces.
In the spirit of the original plan of Kiryat HaMelacha, I created flexible spaces for future development; Planning various uses with new open public spaces will have a ripple effect on the surrounding neighborhoods. The spaces within and in-between the structures could provide a gathering point for groups of different age, cultural background and ethnicities as well as a pleasant public space for the passersby, and by doing so, connect the area to the urban fabric.
Site Re-Development
Existing
Connect Roads
New Park Views
New Pedestrian Bridge & Park Facade
Smaller Scale West Facade & Arcade
Higher Density Volumes
Vertical Circulation
Additional Public Open Areas
unit Re-Development
"Kiryat Hamelacha" consists of 12 regular and repetitive box shaped concrete buildings, set in four columns perpendicular to the adjacent park, and one row parallel to it.
Each building has a "Domino" style structure that allows for creativity in designing new facades
The new facades incorporate the original materials such as concrete blocks, with new materials,
Cor-Ten steel being the main one
By adding more floors that are setback at the existing roof level - higher density is possible while maintaining original street proportions
HA’MERETZ ST
Instead of the existing vehicle road, a new open and green promenade for pedestrians fills the street. Light wells lit up the dark parking space below, with vertical circulation coming out of it from the -6.00m level up to the apartments above at +24.00m.
New bridges connect the parallel buildings. The new facade incorporates balconies and semi-public spaces.
New shading elements stretch between the buildings and along the streets to offer convenient outdoor space for work & leisure
Ha’Mifal Street
New vocational workshops are designed as translucent open spaces to attract passersby as they make their way through the adjacent public passageway. By designing this path the creation inside becomes approachable to the outside.
The new addition is inclined towards the passage to let natural light in. Patios at different levels create natural air circulation and ventilation.
Model, Scale 1:500, 39.3X27.5 inch (70X100 cm)


















