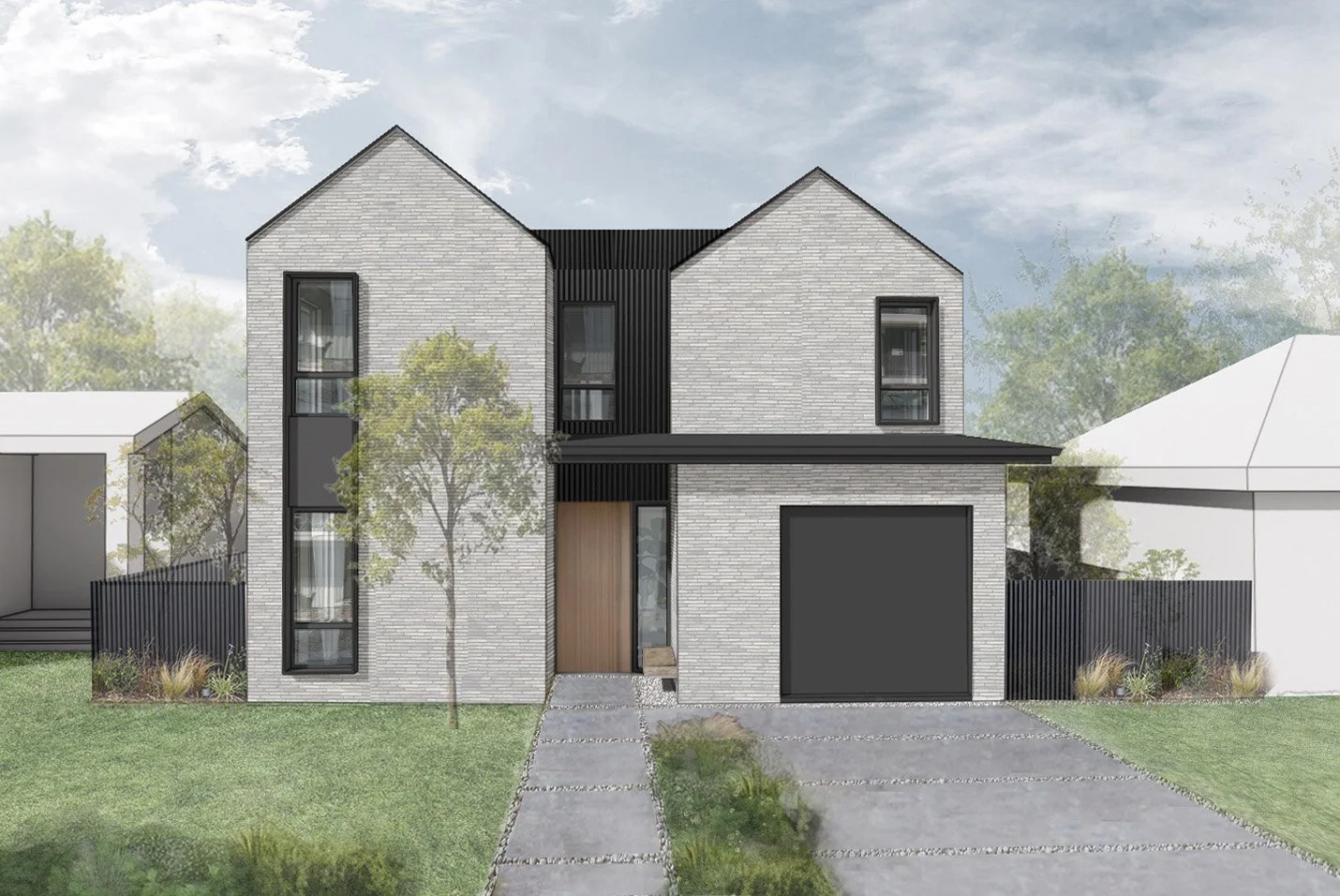RG HOUSE
Residential, Single Family | In Progress | 3,184 SqFt | Mountain View, CA
A two story single family residence designed for a young couple and their growing family.
An existing house that stood on the lot no longer answered the clients needs, and they asked to create a modern and welcoming new structure. Working closely together on the design of the new house, each space is tailored to their life, habits and wants.
As one enters the new proposed house they immediately receive a glance of the lush garden that is connected to the main living spaces on the lower floor, and viewed from the top master bedroom and family room.
The large kitchen, dining and living areas were envisioned to have a natural flow into the garden.
Along with the open plans, the bedrooms receive privacy from the shared spaces, by blocking views from hallways and level separation.
Designed to fit throughout the years, there are flexible work and fitness spaces that can be repurposed as the family needs change.


