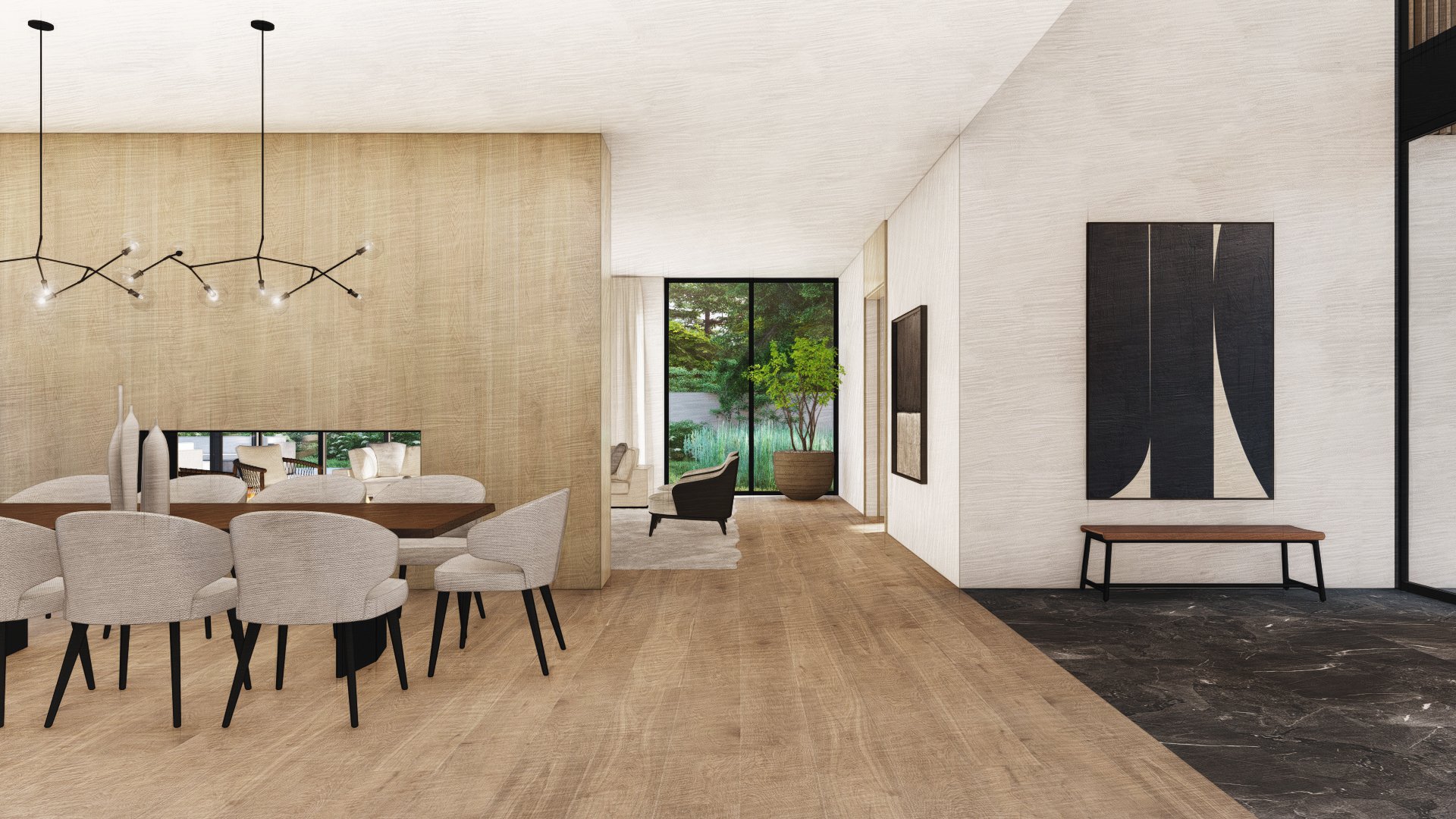H HOUSE
Residential, Single Family | In Progress | 13,500 SqFt | Atherton CA | Edmonds + Lee Architects Collaboration
In this residential project, situated in the renowned Atherton neighborhood, the design approach was centered on meeting the clients’ vision for a family-oriented yet elegantly designed home capable of accommodating both their immediate family and visiting guests.
The architectural solution adhered to local zoning regulations by incorporating a three-pavilion structure comprising a two-story main house, a detached garage, and a separate ADU, all surrounding a private courtyard.
Drawing inspiration from the traditional property styles of Atherton, the design accentuated formal elements like an arrival court while ensuring privacy within the residence through strategic placement of enclosed volumes. Additionally, the design process prioritized understanding the clients' lifestyle dynamics, resulting in tailored spaces that support their daily routines and social interactions.
The architectural expression echoed the local vernacular, blending effortless California living with refined materiality and programmatic sophistication.
Seamless integration between indoor and outdoor spaces was achieved through extensive use of glass panels, while the selection of organic woods, high-quality stone, and textured surfaces contributed to a sense of understated luxury throughout the home.








