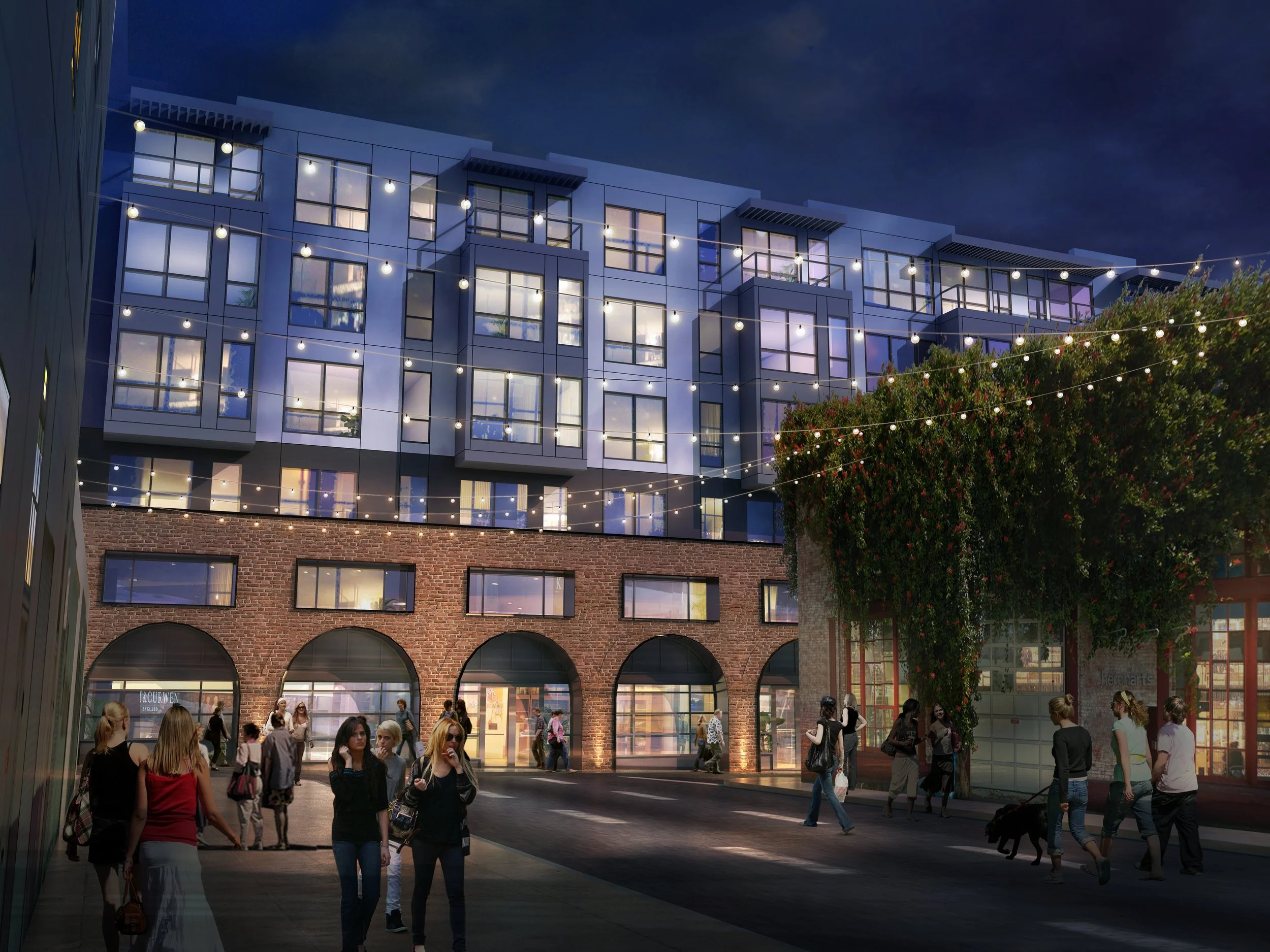hanover soma west
Residential, Multi Family | Completed 2021 | San Francisco, CA | BDE Architecture Collaboration
A type III over type I podium, this project offers 371 units ranging from studios to 4 bedrooms.
Located on Harrison between 7th and 8th Streets, this project brings the Western SoMa Area Plan to life by transforming an auto-centric site into a vibrant mixed-use development. Designed to complement the diverse architectural styles of South of Market, it offers approximately 6,600 square feet of ground floor commercial space, enhancing local amenities. With green features like solar power and water reuse systems, 1140 Harrison promotes sustainability.
Moreover, the project introduces a new pedestrian alley connecting Harrison Street to Hallam and Folsom Streets, enriching the neighborhood with active ground floor uses and inviting landscaping. This pedestrian-friendly design fosters a dynamic public space for residents and the community alike.








