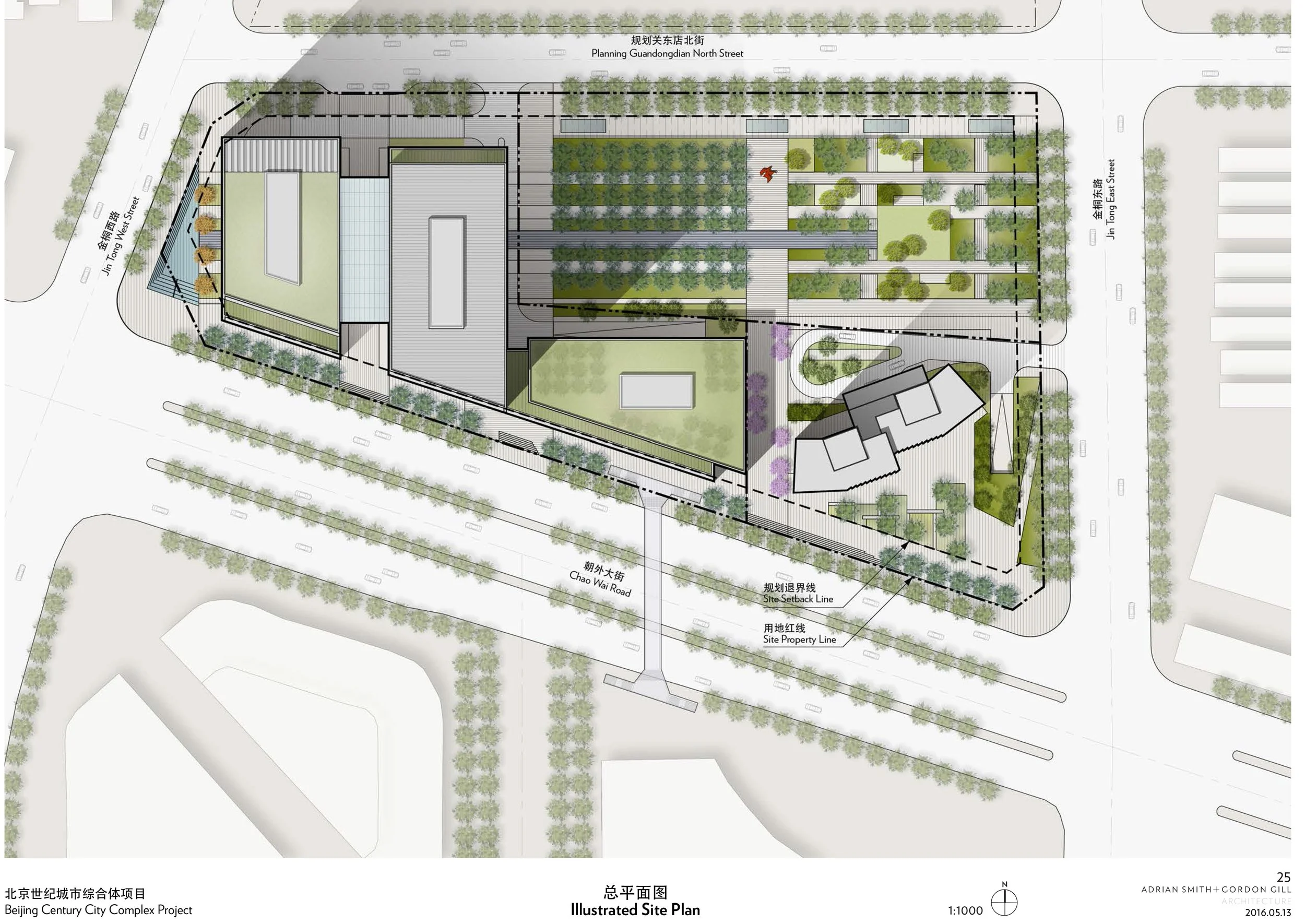Beijing century city
Mixed Use | Beijing, China | 180,000 sq.m GFA | Adrian Smith + Gordon Gill Architecture
The BCC project involved developing office tower plan options to optimize core placement and maximize rentable area, while coordinating residential and podium design alternatives to ensure overall efficiency. Landscape drawings, diagrams, and project sections were also produced to support the design narrative. A key part of the work included leading the design of multiple six-floor basement alternatives, focusing on ramp layouts, slope calculations, and parking configurations. Throughout the project, careful attention was given to Beijing codes, regulations, statutory procedures, and relevant standards.


